I have spent this last month throughout Italy, France, and England visiting historical and contemporary hospitals. The older facilities were often rooted as a hodgepodge of buildings to house the poor, and transitioned to religious centers as priorities evolved. Modern facilities often have the benefit of large funding to focus on best practices. This often means changing from ward patient layouts to double or single rooms, creating efficient back-house circulation, and adding distinctive space for families.
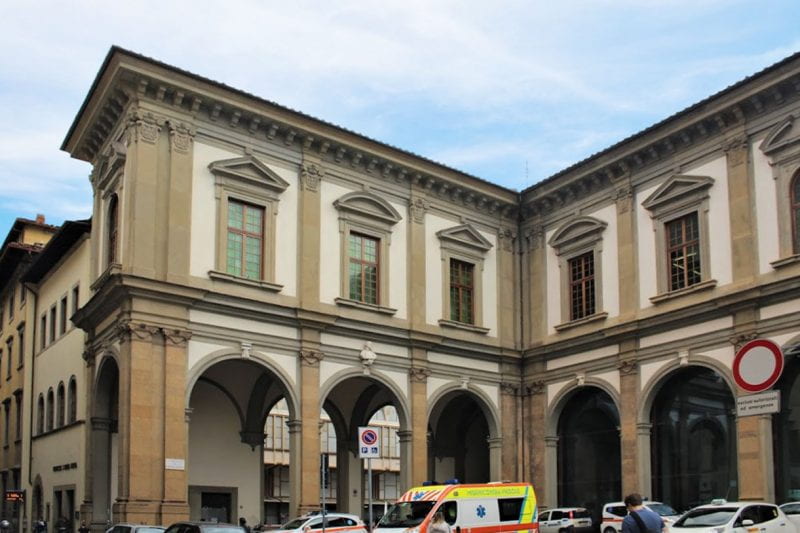
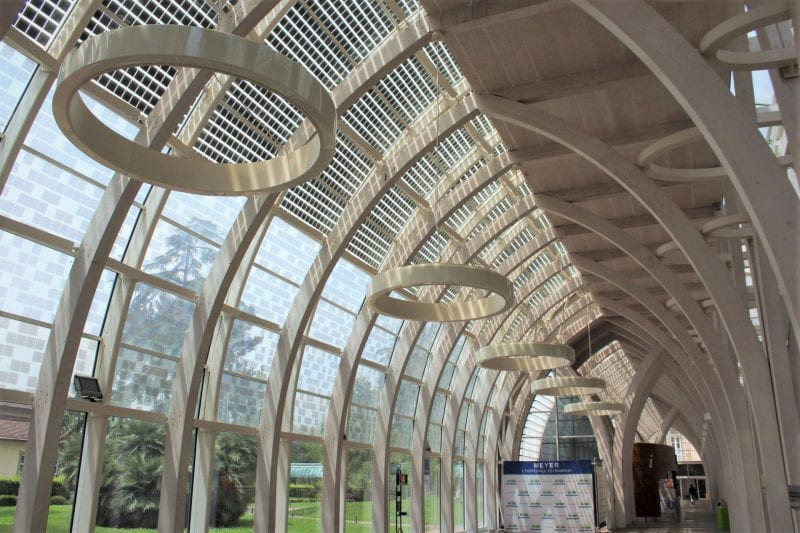
The Santa Maria Nuova is the oldest continuously active hospital in Florence, founded in 1288 with 200 beds. Tours are available to large groups to admire the artistic legacies, but the site is overall closed off to the exterior. In contrast Meyer Children’s Hospital, designed in 2007 by CSPE, is open to both the existing historical buildings and the surrounding hillside. Principal Arch Giulio Giulio Felli graciously invited me to his office to explain the design ideas. Visitors go through a series of corridors around two main gardens into a Pinocchio-themed atrium which brings a sense of calmness and familiarity. Constraints include the historically protected road on the backside, which led the designers to build mechanical services within the hillside and connect operations horizontally.
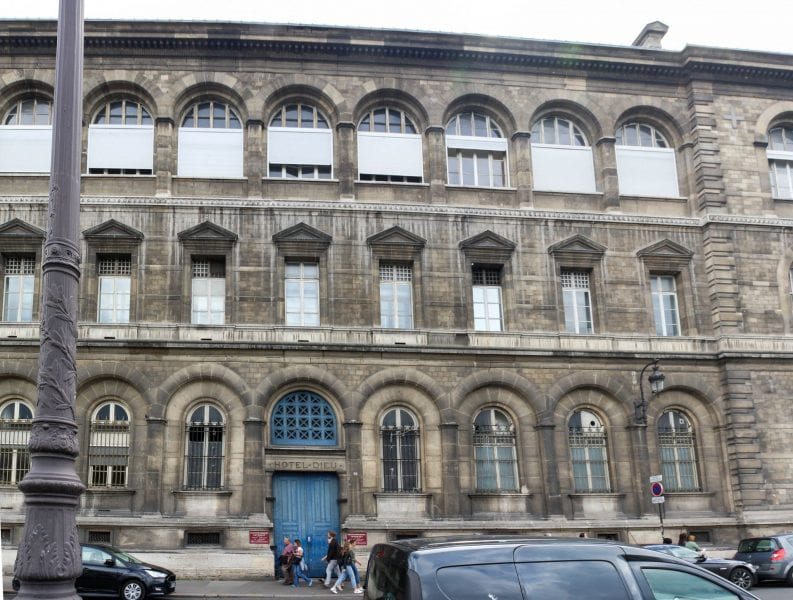
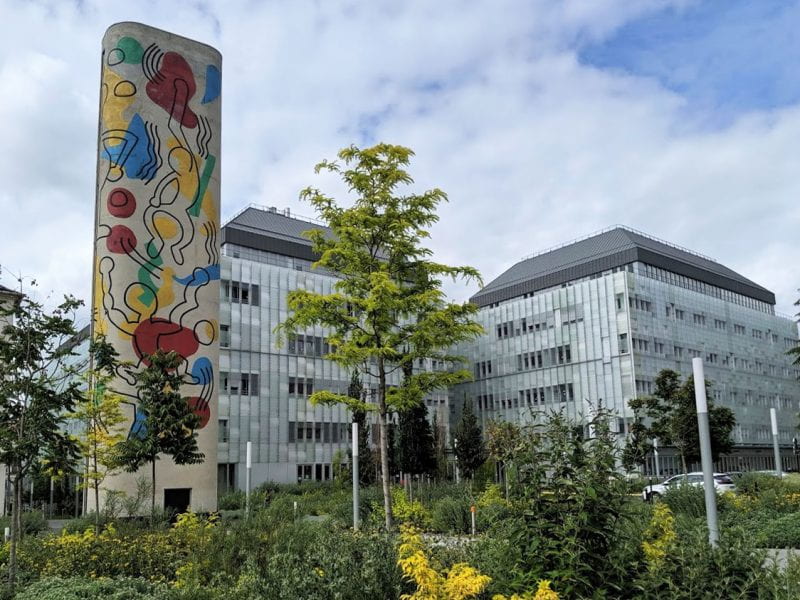
Hotel Dieu is the oldest hospital in Paris, originally founded 651 at a previous location as a place for the sick and poor to be confined. Its current location adjacent to the Notre Dame now focuses on modern treatment, but the architecture still feels cold and haunting. The Necker Children’s hospital differs with a futuristic impression. The 2013 building designed by Philippe Gazeau is surrounded by the campus’ older buildings and sits next to a beautiful garden which many patients use.
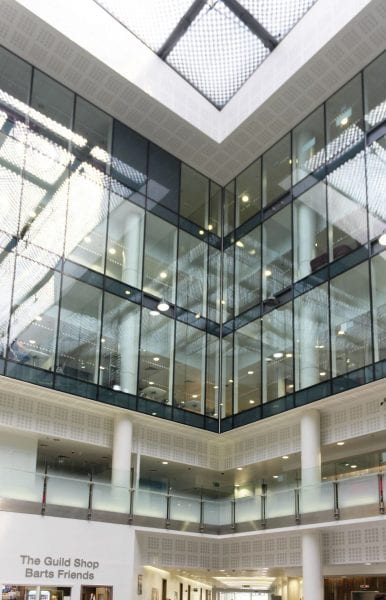

St. Bartholomew Hospital is the oldest hospital in London originally dating to 1123. Alison Wagner at HOK kindly invited me to their firm to explain various designs. Between 2006 and 2016, they refurbished the surrounding buildings and plaza and added the complimentary new construction of the King George V building. Evelina Children’s Hospital was designed in 2005 by Hopkins Architects. There is a small atrium on the lobby level and a main atrium on the upper floors for patient rooms to view upon. The two red elevators bring a bright ambiance, but there are many logistical issues in the building.
This has been an unforgettable experience. Special thanks to the Gesundheit family, Giulio Felli and Alison Wagner.