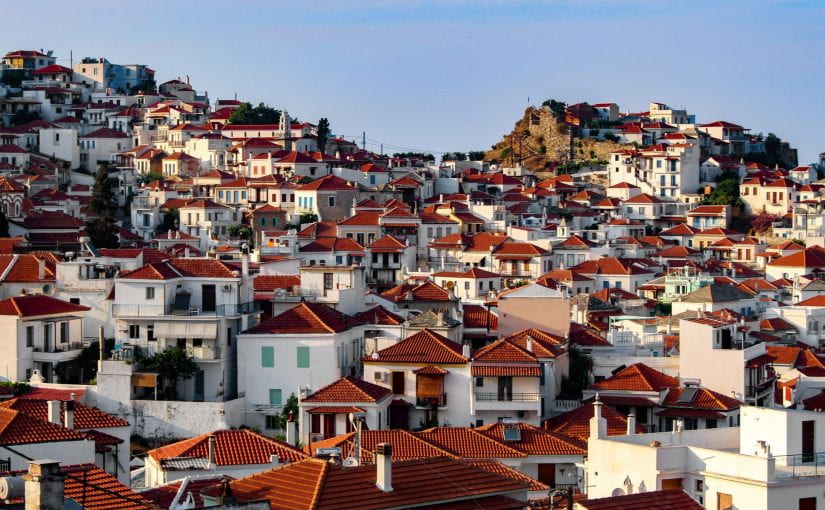Written by Gabriela Gonzalez
This summer, I had the opportunity to experience the architecture of the Aegean Sea, a body of water occupied by over 1,000 islands with current coastlines formed during volcanic activity 3,000 years ago. I visited 5 Greek islands from 3 different island groups: the Cyclades, the northeast Aegean group, and the Sporades, as well as mainland Athena to observe and document the roofing conditions of the islands.

The 5 islands in order of travel: Skiathos, Skopelos, Mykonos, Santorini, Samos.Historically, these islands have been home to ancient civilizations and have been conquered by numerous empires and kingdoms. Each island combines local materials with the rich history of foreign invasions to create new building styles and techniques. I am interested in studying Greek vernacular architecture for its sustainable properties, as the nation has progressed sustainably and decreased its emissions over the past 30 years. In Greece, the average individual emits 60% fewer greenhouse gasses than the average American. With this in mind, I sought construction techniques and solutions that may thrive in Southern California to help reduce our emissions.
I began by visiting the neighboring islands of Skiathos and Skopelos of the northern Sporades, where the traditional architecture of residences is similar. It is rare to find a building without a clay barrel tile roof on these islands.


An “S-shaped” or Spanish clay tile roof on the island of Skiathos.These tile roofs are standard across Europe. When I looked closely at the residential clusters, I made out the different tile forms used to assemble the protective layer on roofs. There were the traditional S-shaped (the most prominent in the area), flat Mangalore tiles, tapered mission tiles, and other variations. These tiles were designed to interlock and were often layered with mortar and natural cement to create a waterproofing barrier for the homes.

From the Sporades, I traveled to the Cyclades islands, where the hot and windy climate led to somewhat different design development. Here, homes with whitewashed concrete to ward off the heat and flat roofs for rain collection occupy the hilly beige landscape.

Mykonos’ lack of material availability, defensive port-town nature, and heavy Venetian influences resulted in an alternative Cycladic architectural style. Cubic stone-built homes (with newer constructions being steel reinforced concrete) coated in white limewash make up most of the buildings on the island. Limewash protects the buildings from deterioration by allowing the building to breathe and preventing mildew build-up from the strong sea breeze. The flat roof design was chosen for the use of its conservative materials and formed cisterns, collecting the much-needed water on this dry island.


Mountainous urban sprawl overlooks the Old Port of Fira. Placing dwellings on the cliffside helped regulate the temperatures during the hot summers.
Santorini’s dwellings were embedded into the cliffside and oriented towards the southeast to help regulate its internal temperature. Like in Mykonos, the cement is created from volcanic ash and asbestos. However, these buildings have a more natural form- domed roofs and arched entryways are a softer version of Cycladic architecture. Locals claim it was done to mimic the cave structures on the island, taking the naturalist approach that Byzantine architecture follows.


In the northeast Aegean, I hiked up to the top of the hill of the small town of Pythagorion, Samos and studied the tiled roofs in my line of sight. Samos, of the east Aegean group, turned out to be a conglomerate of architectural designs with limewashed facades resembling Mykonian architecture and a red tile roofing condition similar to the Sporades. The flat rooftop moments create opportunities to include solar water heaters on the residence’s rooftops and balconies. Behind the homes, the island’s mountains created beautiful backdrops along the tourist-attracting beach towns.



Athena is a much more modern city adapting not only the local styles but also international ones. The streets created neat grids, with all the buildings (except for the cultural buildings) being 5-over-1s. Restaurants and retailers occupied the ground floor while 5-7 floors of residences and hotel rooms lay above. Charming roof spaces are occupiable; I watched golden hour hit the Acropolis as I ate dinner at a rooftop restaurant one Tuesday night.

The architectural designs of the Aegean Sea have many historical components that would require endless hours of research to understand how they came to be. Ultimately, the foreign and vernacular influences on architectural styles that lasted the test of time were the ones with the ability to withstand the windy climate of the Cyclades and the rainy season of the Sporades. The durable clay tile roofs are easy to maintain and repair, reducing waste and emissions created during production. Pozzolana natural cement used materials found in abundance on the islands while reducing emissions produced during the transportation of materials. Renewable energy sources such as windmills and solar water heaters reduce fossil fuel emissions, and strategies such as embedding homes into the Earth reduce energy consumption overall.

As I continue my architectural studies, I will consider how I could incorporate this Greek vernacular design into my architectural projects. We must continue to assess our use of local and readily available materials to reduce emissions, incorporate sustainable technologies to reduce energy consumption, and ensure our design’s durability to minimize waste. This was an unforgettable experience. Thank you to the Gesundheit family for the opportunity to enrich my architectural studies.
