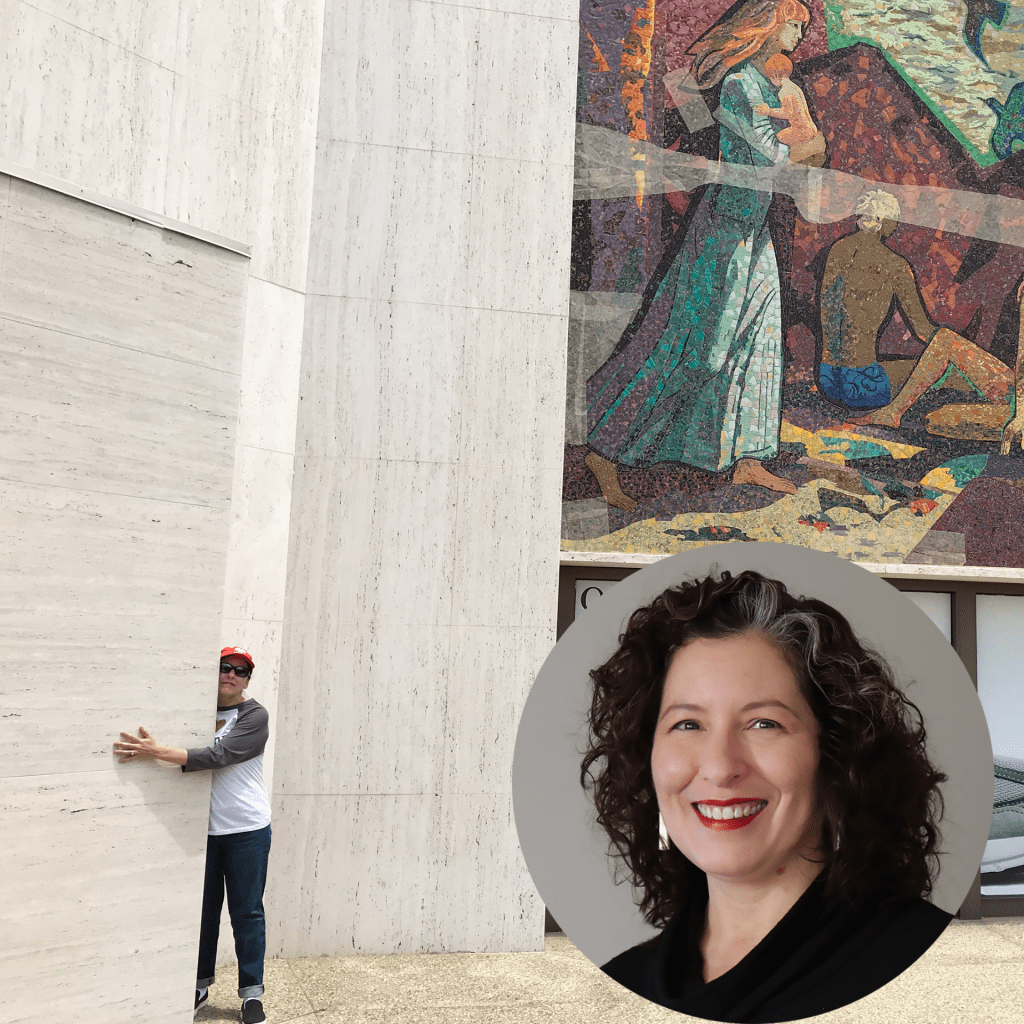Mysteries of Modernism at Schindler’s Buck House
One of the many great things about Los Angeles is its unrivaled legacy of modern residential architecture. Students in @peytonhall’s Materials Conservation class got to do their case study at the John J. Buck House (1934-35) by R. M. Schindler, one of the legendary architects who defined Southern California modernism. We got to tag along on a site visit and talk with Peyton, students Sam Malnati and Julie Dinkin, and owner Jocelyn Gibbs.
The house is in great shape but has changed over time—even Jocelyn, an architectural historian, says it’s full of mysteries. Buck did an original concept, and Schindler (who often made changes during construction) redesigned it. Buck added Art Deco touches inside, so Schindler didn’t want the interiors published in his lifetime. Subsequent owners also altered the house and the grounds.
To unravel some of the mysteries, Peyton’s students documented the Buck House down to the Bakelite doorknobs, analyzed it inside and out to identify original elements and alterations, and suggested approaches to restoring the property (if anyone ever wanted to).
SHARE:
Featuring

Sam Malnati is pursuing a dual-degree Master of Heritage Conservation and Urban Planning at USC. Growing up in New England, Sam’s love for historic buildings led them to study digital methods of architectural preservation during undergrad at Mount Holyoke College. Sam currently interns at AQYER, working with 3D technologies such as laser scanning and photogrammetry to document heritage sites around Los Angeles.

Leslie Dinkin is a dual-degree Master of Landscape Architecture and Heritage Conservation candidate at USC. She received a Bachelor of Art in Anthropology from Colorado College. Her design work prioritizes community accessibility through direct engagement with residents, rooted in their histories. Leslie believes the most powerful way to experience a place is through walking. Her current research focuses on exploring the possibilities for co-authorship in reimagining large landscape infrastructure.

Peyton Hall, FAIA is Adjunct Professor, School of Architecture, University of Southern California and Principal Architect Emeritus of Historic Resources Group. He serves on the Board of the Angelino Heights Historic Preservation Overlay Zone and Chairs the Preservation Committee of the Schindler House. Current projects include the Netflix Egyptian Theatre in Hollywood.

Jocelyn Gibbs is an archivist and architectural historian. She was Head of Special Collections Cataloguing at the Getty Research Institute, Los Angeles; Associate Director for Collections at the Canadian Centre for Architecture/Centre Canadien d’Architecture, Montreal; and most recently, served as Curator of the Architecture and Design Collection at the Art, Design and Architecture Museum, UC Santa Barbara. She lives in R. M. Schindler’s J. J. Buck House (1934-35), Los Angeles.

Co-host Cindy Olnick is a communications pro specializing in heritage conservation. After fourteen years leading communications at the Los Angeles Conservancy, she formed her own practice in 2018.
Cindy chairs the communications committee of the National Preservation Partners Network. She also serves on the board of Photo Friends of the Los Angeles Public Library (for whom she wrote the 2017 book, Los Angeles: Lost and Almost Lost).
The Wachsmanns
The Buck House has had many residents over the years, including world-renowned architect Konrad Wachsmann (1901-1980), who lived there with his family in the mid- to late 1970s. A German architect whose early designs included a summer home for Mr. and Mrs. Albert Einstein, Wachsmann emigrated to the U.S. in 1941 after fleeing Nazi Germany. He partnered with fellow exile Walter Gropius in advancing the prefabrication of building components. Wachsmann lectured around the world and taught at USC from 1964 to 1974, leading its Building Research Institute. Wachsmann’s wife Judith was an accomplished furniture designer who created much of her work in the Buck House. Their daughter Ray took wonderful photos of the house during their residency and generously shared them with us for the slideshow above.
Want to know more about some of the ideas and places mentioned in this episode? Check out:
[Historic-Cultural Monument] No. 122 – Buck House, Big Orange Landmarks
Rudolph M. Schindler (biography), MAK Center for Art and Architecture
“To Schindler, the act of dwelling is one of the most basic and continuing human activities,” Dan O’Neil, The Architectural Review, 12 April 1973
Konrad Wachsmann lecture (video, Part 1), with introduction by Shelly Kappe, 1977, SCI-Arc Media Archive (Part 2)
Tribute to Konrad Wachsmann (video), including remarks from his close friend Esther McCoy, 1981 (Part 1 of 2)
“Almost Lost, Then Found,” Susan Morgan, MODERN magazine, January 25, 2017 — about Dr. Fritz (Fred) Block, who took the Kodachrome slides in the slideshow above
USC Heritage Conservation Programs
Credits
Episode produced by Willa Seidenberg with help from Cindy Olnick
Original theme music by Stephen Conley (stephenconleymusic@gmail.com)
Additional music for this episode by Teddy Seidenberg
Photos of the Buck House by Danielle Armstrong
Website assistance by Steven Fimbres
Save As logo designed by Fern Vargas, USC School of Architecture
More about the Save As team on the About page




























