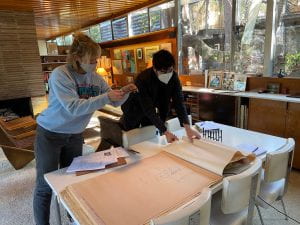Every Fixture Tells a Story: Neutra’s Reunion House

When is a light fixture not just a light fixture? When it helps tell the story of a remarkable home designed, and lived in, by one of the twentieth century’s greatest architects.
The 1951 Reunion House in L.A.’s Silver Lake neighborhood was designed on spec by Richard Neutra. It housed Neutra and his family as his home/studio down the street was rebuilt after a fire, and it served as the long-time home/studio of his son, architect Dion Neutra.
In this episode, we hear how students Brannon Smithwick and Jesús (Chuy) Barba Bonilla learned about materials conservation by poring over switch plates and climbing on the roof of Reunion House. We also talk with instructor Peyton Hall, FAIA and Sian Winship of the Neutra Institute for Survival through Design, the home’s new steward. If you think studying lighting, roofs, windows, and wood is boring, think again. This episode will give you a new appreciation of the materials in a historic home—with a love story thrown in for fun.
